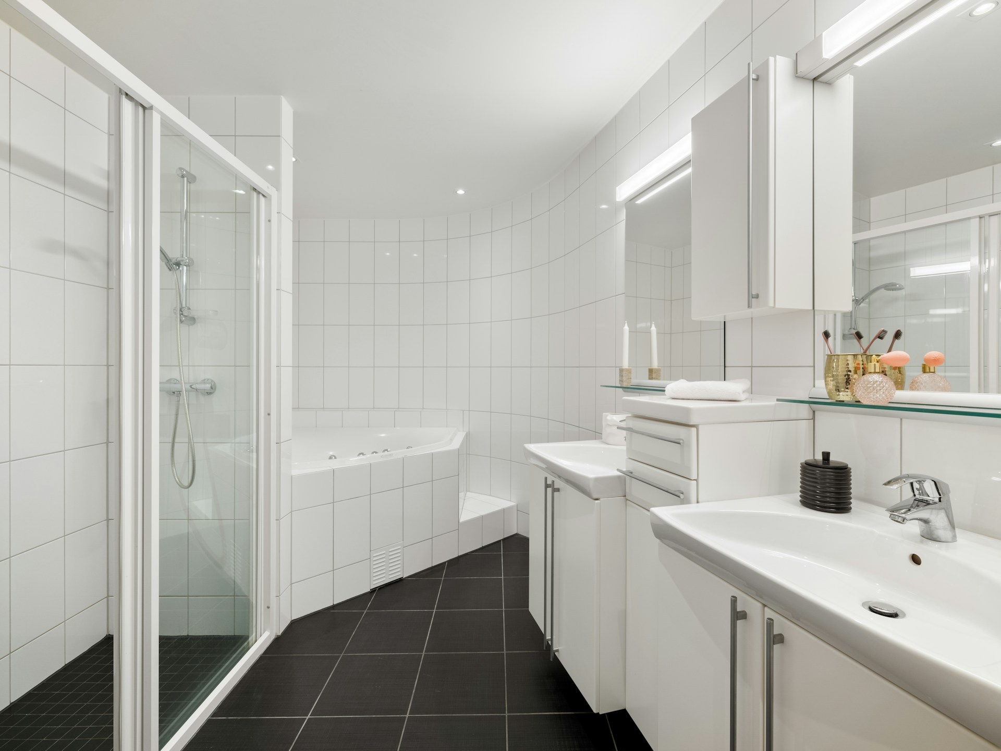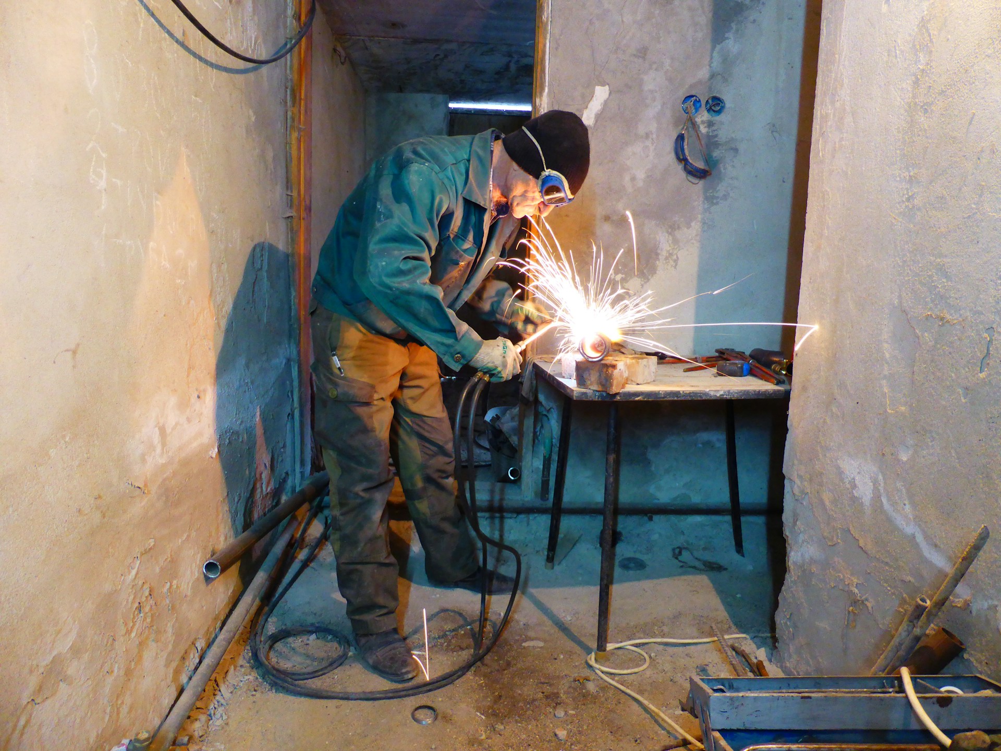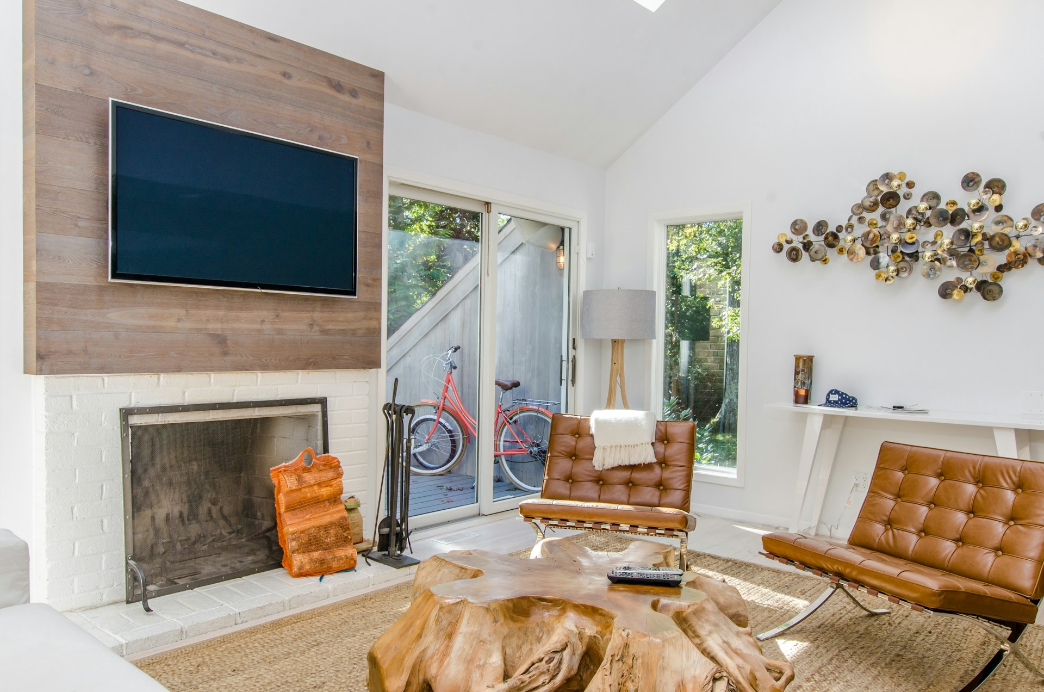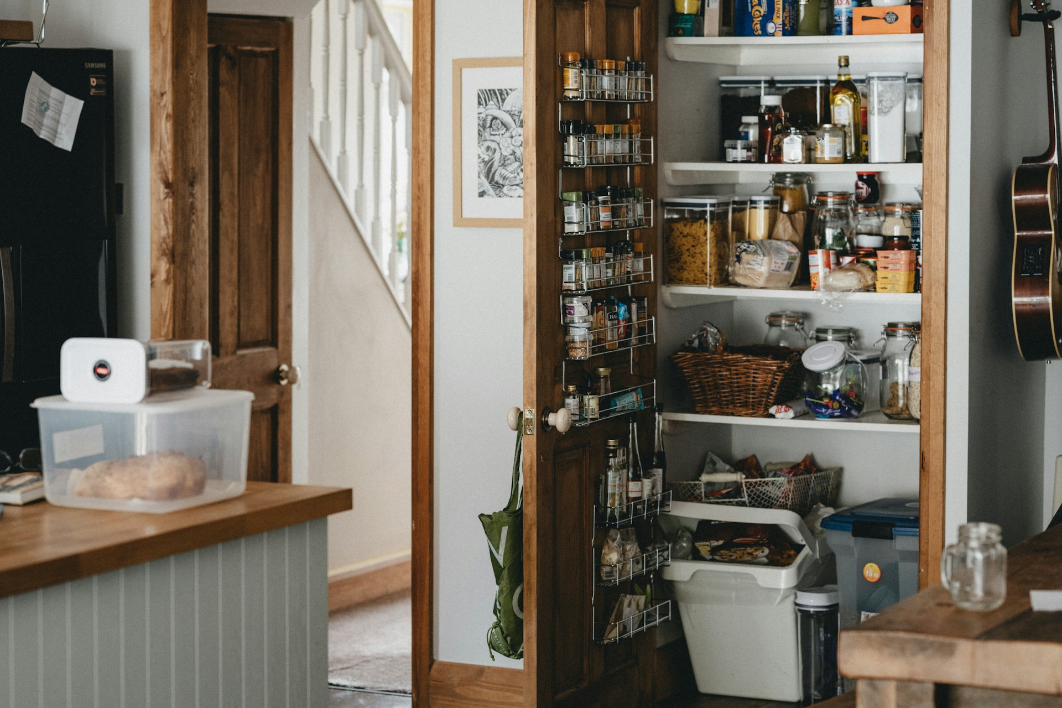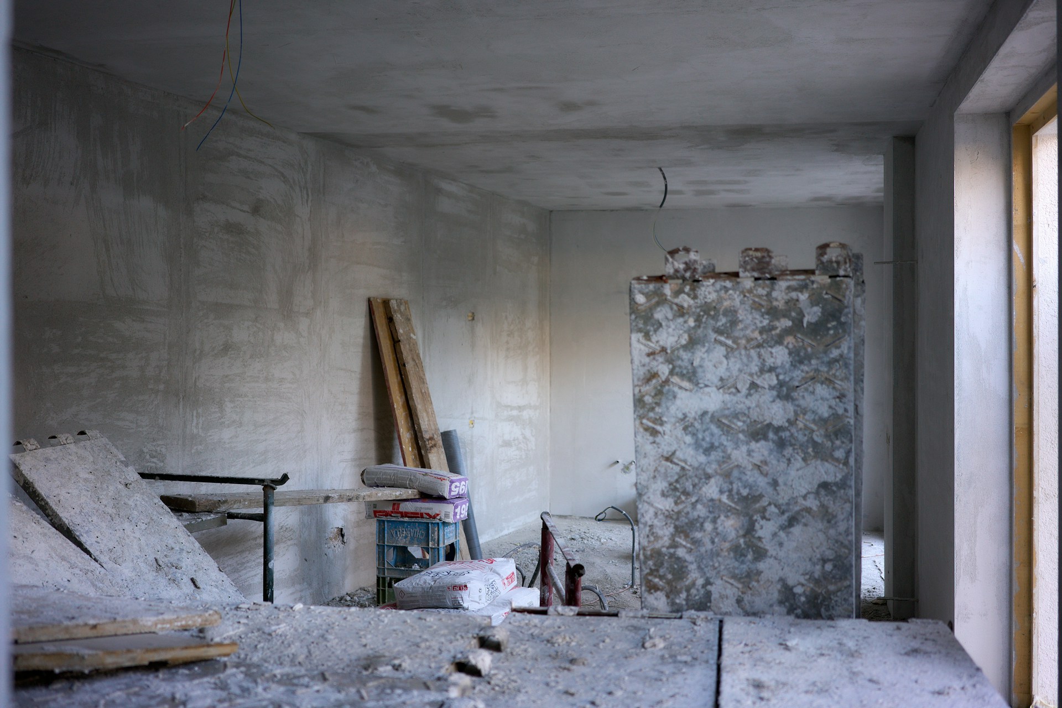
Finding ways to maximize every square foot is a top priority for owners and renters of small homes. Whether you’re drawn to the minimalist trend or simply want your small space to feel bigger and more functional, strategic remodeling can make a remarkable difference.
This comprehensive guide explores how smart, thoughtful home renovation decisions offer powerful solutions for space optimization, blending aesthetic appeal with practical design. Read on to discover proven techniques and innovative ideas to make full home remodeling in compact homes a success.
Assessing Your Small Home’s Potential
Before calling in the contractors or picking up a sledgehammer, it’s essential to assess your home’s current layout and limitations. Take stock of your needs versus your wants.
Understanding how you use your space
Start by keeping track of your daily habits. Which rooms do you spend the most time in? Are there corners or nooks that remain untouched? An honest assessment reveals which spaces deliver the most value and which are ripe for reimagining during a small home remodeling project.
Identifying hidden opportunities
Many small homes hide extra space in plain sight. Look for underutilized areas, like the zone beneath stairs, alcoves, or awkward wall recesses. These spots can become valuable real estate with a bit of planning and vision.
Prioritizing Functionality in Design Choices
When space is limited, form should follow function every time. A beautiful room that doesn’t work for your life quickly becomes a source of frustration.
Multi-purpose rooms for smarter living
Rooms don’t have to stick to a single function. For example:
- A guest room can easily become a home office with the help of a fold-down desk.
- A dining nook with built-in seating can serve as pocket office space when not in use.
Flexibility ensures every inch pulls double duty, a hallmark of effective space optimization.
Choosing furniture for functionality
Opt for furniture that adapts to your needs. Think sleeper sofas, expandable tables, and ottomans with hidden storage. Pieces on casters can be moved as your needs shift throughout the day, perfect for those seeking dynamic compact living solutions.
Making the Most of Vertical Space
When you can’t build out, build up. Vertical space is a design asset often ignored in home renovation efforts focused on small properties.
Creative shelving and cabinetry
Install shelves that reach the ceiling to draw the eye upward and create extra storage. Use adjustable shelving in closets and pantries for maximum versatility. Overhead cabinets in kitchens or laundry rooms provide clutter-free storage for rarely-used items.
Utilizing walls for function and flair
Pegboards, hanging rods, and magnetic strips can transform ordinary walls into organized storage for tools, utensils, or accessories. Magnetic spice racks or knife strips keep kitchen counters clear, while wall hooks in entryways corral coats and bags.
Enhancing Natural Light to Open Up Rooms
Natural light has the magical ability to make small spaces feel airy and expansive. Thoughtful remodeling can enhance light flow and minimize the boxed-in feeling.
Maximizing windows and mirrors
Large windows, skylights, and glass doors increase daylight and visually connect indoor areas with the outdoors. Adding mirrors will bounce light into every corner, visually enlarging your compact space.
Light color palettes and reflective surfaces
Opt for light, neutral wall colors and glossy finishes for cabinetry or backsplashes. These surfaces reflect both natural and artificial light, lending an open, fresh feel even in homes where windows are limited.
Optimizing Storage in Every Room
Clever storage solutions prevent clutter from consuming valuable floor space in your small home. Every room presents unique opportunities for storage-focused home renovation enhancements.
Built-in storage solutions
Custom built-ins are a top choice in full home remodeling projects for small residences. Consider built-in:
- Benches with lift-up lids in dining areas
- Window seats with hidden compartments
- Platform beds with drawers for bedroom storage
Concealed and underutilized spaces
Capitalizing on the area under beds, above doors, and inside wall cavities adds storage without sacrificing aesthetics. Toe-kick drawers in kitchens and bathrooms turn overlooked gaps into efficient storage.
Bringing Open-Concept Living to Small Homes
Open concept designs, once reserved for larger homes, can dramatically increase the perception of space in smaller layouts.
Breaking down barriers
Removing non-structural walls between kitchens and living areas encourages a communal feel and facilitates better light flow. Use room dividers like open shelving or sliding panels to define zones without closing off spaces entirely.
Maintaining cohesion with finishes
Choose consistent flooring and wall colors across connected spaces to create seamless transitions. Unifying materials make the area feel larger and more harmonious.
Adding Value with Smart, Future-Proof Upgrades
Thoughtful remodeling not only improves your day-to-day life but also raises the long-term value of your home.
Energy-efficient features and smart technology
Integrate energy-saving appliances, LED lighting, and Wi-Fi-enabled thermostats or security systems. These upgrades are especially effective in small home remodeling projects, where efficiency is king and technology can offer outsize convenience.
Considering resale value in your renovation choices
Neutral design choices, timeless materials, and quality workmanship will appeal to future buyers seeking compact living solutions. Prioritize upgrades like bathroom and kitchen renovations or modernized storage systems that offer lasting value.
Practical Steps for Maximizing Your Compact Living Space
Owning a small home is an invitation to creative thinking and intentional living. Whether you’re tackling a full home remodeling project or refreshing a single room, strategic decisions in space optimization, storage, and design can create a home that feels bigger and functions better.
Start by evaluating your current layout, prioritize multifunctional solutions, and don’t be afraid to experiment with open concepts or vertical enhancements.
Consider consulting with an experienced remodeler who specializes in small home renovation for tailored, professional guidance. By making smart choices, your compact home can become a showcase for efficient, stylish living.











